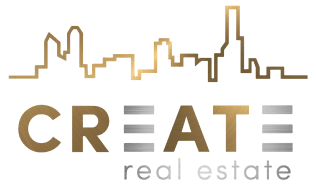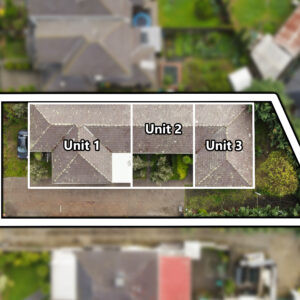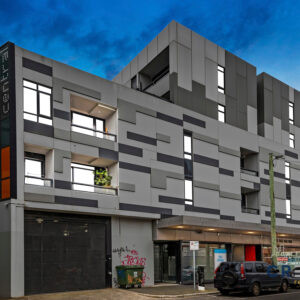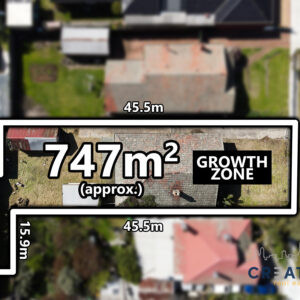284 Listings
For Sale
205,210,307/32-36 Sun Crescent,
FABULOUS STEP INTO SUNSHINE
205,210,307/32-36 Sun Crescent,
SUNSHINE
Bed 2
Bath 2
Car 1
$500,000
For Sale
Bed 2
Bath 2
Car 1
For Sale
272 Steels Creek Road,
YARRA VALLEY ACREAGE WITH CHARACTER HOME
272 Steels Creek Road,
YARRA GLEN
Bed 3
Bath 1
Car 6
$2,600,000
For Sale
Bed 3
Bath 1
Car 6
Heating 323229
For Sale
11 Alberta Street,
A GOLDEN OPPORTUNITY + WITH YOUR CREATIVE VISION
11 Alberta Street,
WEST FOOTSCRAY
Bed 3
Bath 1
Car 2
$900,000
For Sale
Bed 3
Bath 1
Car 2
Heating 404
For Sale
3707/245 City Road,
LUXURY LIVING IN MELBOURNE’S SOUTHBANK
3707/245 City Road,
SOUTHBANK
Bed 2
Bath 1
$600,000
For Sale
Bed 2
Bath 1
For Sale
71 Burbridge Drive,
BACCHUS MARSH TITLED LAND FOR SALE
71 Burbridge Drive,
BACCHUS MARSH
Bath 1
$290,000
For Sale
Bath 1
Heating 505
For Sale
73 Glengala Road,
DEVELOPERS – BUILDERS – APPROVED PLANNING PERMIT 3 TOWNHOUSES
73 Glengala Road,
SUNSHINE WEST
Bath 1
$750,000
For Sale
Bath 1
Heating 604
For Sale
32 Mailey Street,
INVESTORS DELIGHT – INCOME PRODUCING LARGE BLOCK
32 Mailey Street,
SUNSHINE WEST
Bed 7
Bath 3
$1,550,000
For Sale
Bed 7
Bath 3
Heating 817
For Sale
501B/2 Dennis Street,
CONTEMPORARY LIVING IN FOOTSCRAY
501B/2 Dennis Street,
FOOTSCRAY
Bed 2
Bath 2
Car 1
$450,000
For Sale
Bed 2
Bath 2
Car 1
For Sale
67 Dickson Street,
SUPERBLY POSITIONED 747M2 IN RESIDENTIAL GROWTH ZONE WITH ENDORSED PLANS
67 Dickson Street,
SUNSHINE
Bed 3
Bath 1
Car 2
$1,280,000
For Sale
Bed 3
Bath 1
Car 2
For Sale
1/500 Flinders Street,
PRIME FLINDERS STREET COMMERCIAL PROPERTY
1/500 Flinders Street,
MELBOURNE
Bed 1
Bath 1
$2,000,000
For Sale
Bed 1
Bath 1






