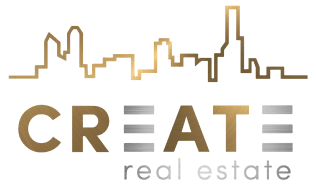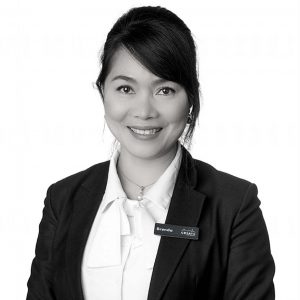2/12 Mclean Street, Albion VIC
JUST COMPLETED, BRAND NEW READY TO LIVE IN
Choose between three stunning architecturally designed townhouses with construction almost completed (estimate to be completed in three months). Each of these stunning and spacious townhouses has an open plan kitchen dining and living area opening out to private open space and gardens. Features include 2700mm ceilings down stairs and 2550mm upstairs, laminated flooring in living areas, carpeted bedrooms, tiled wet areas, stone kitchen bench tops, tiled splash backs, quality kitchen appliances, dishwasher, split system heating/cooling in living areas and bedrooms, landscaping, and water tanks.
Unit 1: Street front two story, 3 bedrooms with BIRs (master with ensuite), family bathroom, study nook, powder room, double garage with panel lift door plus rear roller door access to back yard, 159.73m2 (17.19sq)*
Unit 2: Two story, 2 bedrooms, master with ensuite & WIR and remaining bedroom with BIR, bathroom, powder room, single garage with panel lift door, 132.36m2 (14.24sq)*
Unit 3: Single story, 3 bedroom with BIRs (master has ensuite), single garage with panel lift door plus car space, 132.68m2 (14.28sq)*
Positioned in a most convenient sought-after neighbourhood just a five minutes’ walk to Perth Avenue local shops and cafes, schools (Albion Primary and St Theresa’s Primary), Kororoit Creek Reserve and walking and bicycle trails, Selwyn Park and playground. Close to Albion train station and Sunshine’s key amenities including train station, cafes and shops, easy access to Ballarat Road and Western Ring Road, and just 15km to Melbourne’s CBD.
Note: 3D renders are for indicative purposes only. (* = approximately)
Contract Brenda Ngan now on 0435152545 for full details and book an inspection.













