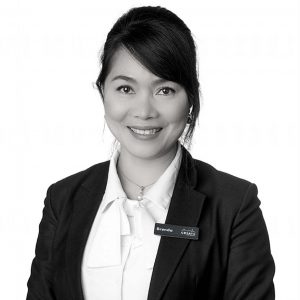23 Inkerman Street, Maidstone VIC
EXECUTIVE EXCELLENCE WITH OPULENT FINISHING
This stylish and sophisticated 21sq (approx.) four bedroom family home lets you embrace the spacious surroundings in a relaxed easy-care lifestyle. The modern external lines oozes contemporary excellence and sets the tone for the seamless open plan living with 2.7m ceilings throughout.
Enter into a spacious entry vestibule come study and move through to the kitchen dining and living area showered with an abundance of natural light and opening out to a rear patio/court yard. The delightful kitchen is a dream and features an island with 110mm edged bench top, 2 pac finished cupboards topped with super marble look porcelain as is the splash back, Bosch cooktop and oven, Miele dishwasher, built-in wine cabinets, and strip lighting under the overhead cupboards. The lower level is completed with a well set out laundry and powder room.
The king size master bedroom with ensuite and WIR is upstairs as is the other 3 bedrooms with BIRs, central bathroom and seperate toilet.
Car accommodation is a single garage with remote controlled door plus car space.
Special features of this striking example of excellence are the imported from Spain external bricks, the Jarrah hardwood solid timber flooring, fully tiled floor to ceiling bathrooms and toilets, heating and cooling, and many more features too numerous to mention.
Located with perfection in Maidstone in Melbourne’s inner west only 8km (approx.) from the CBD, close to Scovell Reserve, Footscray North Primary School, bus and tram routes towards both Highpoint Shopping Center and the city make this an immaculately delivered and centrally located property.
This home is truly designed for the indulgence of appreciating the comfort of space and enjoyment of location.
Contact Brenda Ngan on 0435152545 for further details and private inspection.












